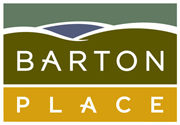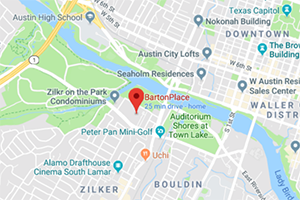Located in the most sought-after Austin zip code. Barton Place gives you immediate accessibility to all downtown Austin has to offer without the concrete surrounds just north of the Lake. This fully remodeled, east-facing three-bedroom unit is located on the 5th floor and is hitting the market for the first time. Updates include an 8 x 8 walk-in shower with multiple heads and body sprays, custom closets by Closets by Design, all-new LED lighting, Grohe and Moen faucets and fixtures, quartz countertops in the kitchen and both bathrooms, engineered wide-plank oak wood flooring, 5-inch baseboards, freshly painted cabinets, custom tiling, and new paint throughout. The unit boasts a gourmet chef's kitchen outfitted with built-in Bosch appliances and a 70-bottle wine fridge. It features floor-to-ceiling windows in every room, offering stunning views of the downtown Austin skyline, complemented by motorized shades. Just one floor up is a 1,000 square foot rooftop outdoor living space. Enjoy the city's fireworks displays from either of the two balconies or drink your morning coffee overlooking downtown and then head out for a stroll or a quick run across the street on the trails around Lady Bird Lake. Included are two full-sized parking spaces near the elevator and a small storage closet on the balcony. The water heater was replaced in 2022, one AC unit in 2024, and the dishwasher in 2018. Store your kayak or paddleboard in the gated garage.
Property Type(s):
Condo/Townhouse/Co-Op
|
Last Updated
|
7/25/2024
|
Tract
|
Bartonplace Condo
|
|
Year Built
|
2010
|
Community
|
Bartonplace Condo
|
|
Garage Spaces
|
2.0
|
County
|
Travis
|
SCHOOLS
| Elementary School |
Zilker |
| Jr. High School |
O Henry |
| High School |
Austin |
Price History
|
Prior to Apr 3, '24
|
$1,295,000 |
|
Apr 3, '24 - Apr 12, '24 |
$1,275,000 |
|
Apr 12, '24 - Apr 28, '24 |
$1,249,500 |
|
Apr 28, '24 - Jun 8, '24 |
$1,195,500 |
|
Jun 8, '24 - Jul 25, '24 |
$1,140,000 |
| Jul 25, '24 - Today |
$1,095,000 |
Additional Details
| AIR |
Ceiling Fan(s), Central Air, Electric |
| AIR CONDITIONING |
Yes |
| AMENITIES |
Maintenance Grounds, Maintenance Structure, Security, Water |
| APPLIANCES |
Built-In Refrigerator, Convection Oven, Dishwasher, Disposal, Electric Water Heater, Gas Cooktop, Microwave, Stainless Steel Appliance(s), Warming Drawer, Washer/Dryer Stacked, Wine Refrigerator |
| AREA |
7 |
| CONSTRUCTION |
Concrete, Glass, Stone, Stucco |
| EXTERIOR |
Balcony, Dog Run, Garden, Outdoor Grill |
| GARAGE |
Yes |
| HEAT |
Central, Electric |
| HOA DUES |
1016.88|Monthly |
| INTERIOR |
Ceiling Fan(s), Double Vanity, In-Law Floorplan, Kitchen Island, Smart Thermostat, Track Lighting, Walk-In Closet(s) |
| LOT |
976 sq ft |
| LOT DESCRIPTION |
Garden, Landscaped |
| PARKING |
Electric Gate, Garage, Lighted, Underground |
| POOL |
Yes |
| POOL DESCRIPTION |
Heated, In Ground, Salt Water, Private |
| SEWER |
Public Sewer |
| STORIES |
1 |
| STYLE |
Elevator, End Unit, Mid Rise (4-7 Stories) |
| SUBDIVISION |
Bartonplace Condo |
| TAXES |
15553 |
| UTILITIES |
Electricity Connected, Natural Gas Connected, Sewer Connected, Water Connected |
| VIEW |
Yes |
| VIEW DESCRIPTION |
City |
| WATER |
Public |
Location
Property listed by Janie Hunter, Austin Homes Realty
Based on information from the Austin Board of REALTORS ® (alternatively, from ACTRIS) for the period through 7/27/24 3:45 AM PDT. Neither the Board nor ACTRIS guarantees or is in any way responsible for its accuracy. All data is provided “AS IS” and with all faults. Data maintained by the Board or ACTRIS may not reflect all real estate activity in the market.
Information being provided is for consumers’ personal, non-commercial use and may not be used for any purpose other than to identify prospective properties consumers may be interested in purchasing.
This IDX solution is (c) Diverse Solutions 2024.


