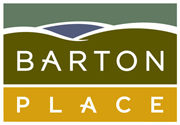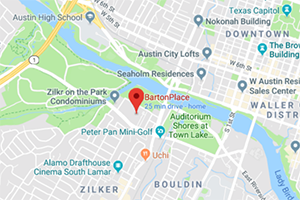Welcome to exceptional living at BartonPlace, where modern style meets everyday functionality in this beautifully reimagined residence. Impeccable craftsmanship and curated upgrades elevate every inch"”from the chef-caliber kitchen and flexible guest suite to the stunning primary suite.
Design-forward living starts in the fully renovated kitchen, where custom European cabinetry pairs seamlessly with a sleek, paneled Miele appliance suite. Highlights include a built-in coffee system, five-burner cooktop with dedicated wok feature, and a high-performance speed oven combining convection and microwave capabilities.
The primary suite delivers a 5-star living experience with rich white oak feature walls, access to a secluded terrace, and a spa-inspired bath designed with precision and purpose. The guest bedroom easily transforms into a dynamic office space, featuring a built-in Murphy bed, abundant storage, and a fold-down work surface ideal for remote productivity.
Smart technology and modern comforts continue throughout, with updated recessed LED lighting, app-enabled motorized shades in key living spaces, fresh-air screen doors opening to balconies, and a newer HVAC system providing peace of mind.
Live where Austin plays at BartonPlace! Perfectly positioned between iconic Zilker Park and the vibrant city center, this incredible community truly offers residents the best of both worlds. BartonPlace offers residents a mix of modern luxury, convenience, and an active, outdoorsy lifestyle, making it one of Austin's most sought-after residential condo communities.
Community amenities include a heated saltwater pool with a lounging and grilling area, four rooftop terraces with grills, expansive outdoor spaces including a community garden, an Owner's lounge with kitchenette, a guest suite for overnight visitors, a fitness room, a dog run, and a secure, gated environment with attentive 24-hour concierge service.
Property Type(s):
Condo/Townhouse/Co-Op
|
Last Updated
|
9/8/2025
|
Tract
|
Bartonplace Condo
|
|
Year Built
|
2008
|
Community
|
Bartonplace Condo
|
|
Garage Spaces
|
2.0
|
County
|
Travis
|
SCHOOLS
| Elementary School |
Zilker |
| Jr. High School |
O Henry |
| High School |
Austin |
Price History
|
Prior to Jul 31, '25
|
$685,000 |
|
Jul 31, '25 - Sep 8, '25 |
$675,000 |
| Sep 8, '25 - Today |
$685,000 |
Additional Details
| AIR |
Ceiling Fan(s), Central Air |
| AIR CONDITIONING |
Yes |
| AMENITIES |
Gas, Maintenance Grounds, Maintenance Structure, Trash |
| APPLIANCES |
Built-In Electric Oven, Built-In Refrigerator, Convection Oven, Dishwasher, Disposal, Dryer, Electric Water Heater, Exhaust Fan, Gas Cooktop, Microwave, Washer/Dryer Stacked, Water Purifier Owned |
| AREA |
7 |
| CONSTRUCTION |
Concrete, Glass, Metal Siding, Stone, Stucco |
| EXTERIOR |
Balcony, Garden, Lighting, Uncovered Courtyard |
| GARAGE |
Yes |
| HEAT |
Central, Exhaust Fan |
| HOA DUES |
707.87|Monthly |
| INTERIOR |
Built-in Features, Ceiling Fan(s), High Speed Internet, Kitchen Island, Master Downstairs, Natural Woodwork, Open Floorplan, Pantry, Recessed Lighting, Soaking Tub, Storage |
| LOT |
640 sq ft |
| LOT DESCRIPTION |
Garden, Landscaped |
| PARKING |
Assigned, Garage, Gated, Underground |
| POOL DESCRIPTION |
None |
| SEWER |
Public Sewer |
| STORIES |
1 |
| STYLE |
Mid Rise (4-7 Stories) |
| SUBDIVISION |
Bartonplace Condo |
| TAXES |
11751.68 |
| UTILITIES |
Cable Available, Electricity Connected, Natural Gas Connected, Sewer Connected, Water Connected |
| VIEW |
Yes |
| VIEW DESCRIPTION |
Neighborhood |
| WATER |
Public |
Location
Property listed by Audra Smith, AustinRealEstate.com
Based on information from the Austin Board of REALTORS ® (alternatively, from ACTRIS) for the period through 10/20/25 6:47 PM PDT. Neither the Board nor ACTRIS guarantees or is in any way responsible for its accuracy. All data is provided “AS IS” and with all faults. Data maintained by the Board or ACTRIS may not reflect all real estate activity in the market.
Information being provided is for consumers’ personal, non-commercial use and may not be used for any purpose other than to identify prospective properties consumers may be interested in purchasing.
This IDX solution is (c) Diverse Solutions 2025.


