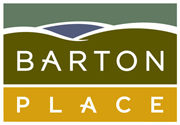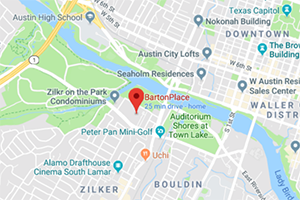Experience Austin from a vantage point few ever experience, perched high above the city in a penthouse unit at Barton Place Condominiums. Located just across the river from downtown and steps from Barton Springs, Zilker Park, and the Town Lake Hike & Bike Trail, this residence blends the energy of city living with the serenity of Austin's most beloved green spaces. This single-level, two-bedroom, two-bath home is designed for both style and comfort. Soaring ceilings, warm wood floors, and oversized windows frame sweeping views of Downtown and the Hill Country. The open main living space connects seamlessly to a sleek kitchen anchored by an oversized center island with waterfall edge, quartz countertops, Jenn-Air stainless steel appliances, including a gas range, that extends to the living room and out to a private balcony, where the views are simply unforgettable. The primary suite is a private retreat with dramatic ceilings, a luxury ensuite bath, and its own balcony for quiet mornings or starlit evenings. A second bedroom, conveniently located near the guest bath, is ideal for visitors or a dedicated home office. Barton Place offers a host of resort-style amenities: a heated saltwater pool with lounge and BBQ area, four rooftop terraces with grills, a community garden, a fitness center, dog park, Owner's lounge with kitchenette, and a rentable guest suite for overnight visitors. This secure, gated community includes 24-hour concierge service, two reserved parking spaces, and a private storage unit. From sunrise runs along the lake to evenings on "Restaurant Row," this penthouse is perfectly placed to enjoy everything Austin has to offer, nature, nightlife, and the unique character of the city you love, all right at your doorstep.
Buyer to verify all info.
Property Type(s):
Condo/Townhouse/Co-Op
|
Last Updated
|
8/8/2025
|
Tract
|
Bartonplace Condo
|
|
Year Built
|
2008
|
Community
|
Bartonplace Condo
|
|
Garage Spaces
|
2.0
|
County
|
Travis
|
SCHOOLS
| Elementary School |
Zilker |
| Jr. High School |
O Henry |
| High School |
Austin |
Additional Details
| AIR |
Ceiling Fan(s), Central Air |
| AIR CONDITIONING |
Yes |
| APPLIANCES |
Bar Fridge, Dishwasher, Disposal, ENERGY STAR Qualified Appliances, Exhaust Fan, Free-Standing Gas Range, Gas Cooktop, Microwave |
| AREA |
7 |
| CONSTRUCTION |
Concrete, Glass, Stone, Stucco |
| EXTERIOR |
Balcony, Gas Grill, Lighting, Outdoor Grill |
| GARAGE |
Attached Garage, Yes |
| HEAT |
Central, Exhaust Fan |
| HOA DUES |
831.77|Monthly |
| INTERIOR |
Breakfast Bar, Ceiling Fan(s), Double Vanity, Eat-in Kitchen, Granite Counters, High Ceilings, High Speed Internet, Kitchen Island, Master Downstairs, Open Floorplan, Recessed Lighting, Storage, Walk-In Closet(s) |
| LOT |
732 sq ft |
| LOT DESCRIPTION |
Landscaped, Private |
| PARKING |
Attached, Covered, Garage, Private, Secured, Underground |
| POOL DESCRIPTION |
None |
| SEWER |
Public Sewer |
| STORIES |
1 |
| STYLE |
Mid Rise (4-7 Stories), Single level Floor Plan |
| SUBDIVISION |
Bartonplace Condo |
| TAXES |
16062.46 |
| UTILITIES |
Electricity Available, Natural Gas Available, Sewer Available, Water Connected |
| VIEW |
Yes |
| VIEW DESCRIPTION |
Creek/Stream, Park/Greenbelt, Pool, River, Trees/Woods |
| WATER |
Public |
Location
Property listed by Angele Moyseos, Bramlett Partners
Based on information from the Austin Board of REALTORS ® (alternatively, from ACTRIS) for the period through 8/16/25 6:37 AM PDT. Neither the Board nor ACTRIS guarantees or is in any way responsible for its accuracy. All data is provided “AS IS” and with all faults. Data maintained by the Board or ACTRIS may not reflect all real estate activity in the market.
Information being provided is for consumers’ personal, non-commercial use and may not be used for any purpose other than to identify prospective properties consumers may be interested in purchasing.
This IDX solution is (c) Diverse Solutions 2025.


