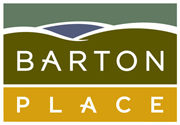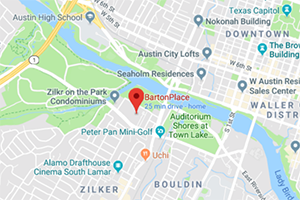Welcome to this stunning, highly upgraded 3/2 condo at Barton Place! Nestled between downtown Austin and Zilker Park, this sought-after community offers an array of amenities. This remarkable three-bedroom residence boasts top of the line finishes throughout, two prime parking spots and is a perfect lock-and-leave community. Step into luxury with European Oak flooring complementing the upgraded kitchen featuring Ethereal Glow quartz countertops and expanded waterfall island, a wine fridge and high-end Bosch appliances. The open-concept layout is perfect for entertaining, boasted by new pendant lights, updated cabinets and a warming drawer. The guest bathroom exudes elegance with quartz countertops, a shower glass door, designer wallpaper and Kohler fixtures. The guest bedroom and office feature custom window treatments, while the dining room dazzles with a new chandelier. Updated recessed lights grace the living room. The spacious primary bedroom offers a meticulously designed California custom closet with thoughtfully added accessories. Indulge in luxury in the primary bathroom, featuring Ethereal Glow quartz countertops, designer wallpaper, and a large soaking tub. Additional upgrades include new Kohler sinks and shower caddies. Upgrades abound for convenience, including a Nest thermostat and a Yale keyless entry. Recently updated water heater and Samsung washer/dryer.
Enjoy access to Barton Place's amenities, including a saltwater pool, fitness center, and rooftop terraces with city views. Outdoor enthusiasts can enjoy kayak and bike storage options. Pet-friendly and ideally located near entertainment and dining options. This residence is on an elevated and convenient first floor location and offers the ultimate Austin lifestyle.
Property Type(s):
Condo/Townhouse/Co-Op
|
Last Updated
|
4/4/2024
|
Tract
|
Bartonplace Condo
|
|
Year Built
|
2008
|
Community
|
Bartonplace Condo
|
|
Garage Spaces
|
2.0
|
County
|
Travis
|
SCHOOLS
| Elementary School |
Zilker |
| Jr. High School |
O Henry |
| High School |
Austin |
Additional Details
| AIR |
Central Air |
| AIR CONDITIONING |
Yes |
| AMENITIES |
Gas, Trash |
| APPLIANCES |
Built-In Gas Range, Dishwasher, Disposal, Exhaust Fan, Gas Cooktop, Microwave, Oven, Refrigerator, Stainless Steel Appliance(s), Washer/Dryer Stacked, Wine Refrigerator |
| AREA |
7 |
| BUYER'S BROKERAGE COMPENSATION |
3.000 |
| CONSTRUCTION |
See Remarks, Stone |
| EXTERIOR |
Balcony |
| GARAGE |
Yes |
| HEAT |
Central, Exhaust Fan |
| HOA DUES |
1077|Monthly |
| INTERIOR |
Breakfast Bar, Double Vanity, High Ceilings, Kitchen Island, Open Floorplan, Recessed Lighting, Walk-In Closet(s) |
| LOT |
1037 sq ft |
| LOT DESCRIPTION |
Few Trees, Landscaped |
| PARKING |
Assigned, Detached, Garage, Secured |
| POOL DESCRIPTION |
None |
| SEWER |
Public Sewer |
| STORIES |
1 |
| STYLE |
1st Floor Entry, Mid Rise (4-7 Stories) |
| SUBDIVISION |
Bartonplace Condo |
| TAXES |
12658 |
| UTILITIES |
Electricity Available, Natural Gas Available |
| VIEW |
Yes |
| VIEW DESCRIPTION |
City, See Remarks |
| WATER |
Public |
Location
Property listed by Liz Reyna, Moreland Properties
Based on information from the Austin Board of REALTORS ® (alternatively, from ACTRIS) for the period through 4/29/24 9:51 AM PDT. Neither the Board nor ACTRIS guarantees or is in any way responsible for its accuracy. All data is provided “AS IS” and with all faults. Data maintained by the Board or ACTRIS may not reflect all real estate activity in the market.
Information being provided is for consumers’ personal, non-commercial use and may not be used for any purpose other than to identify prospective properties consumers may be interested in purchasing.
This IDX solution is (c) Diverse Solutions 2024.


